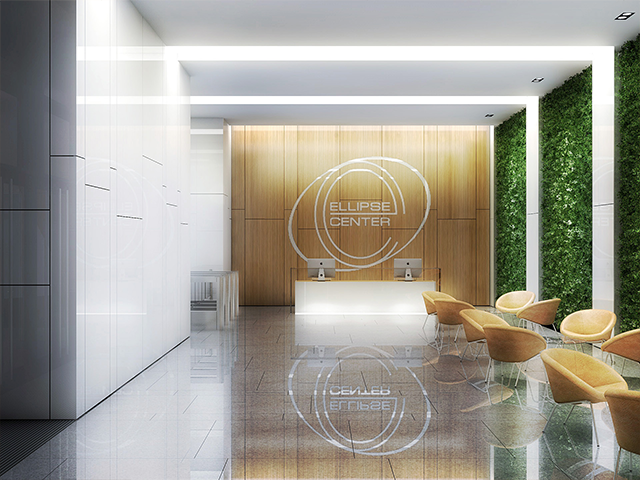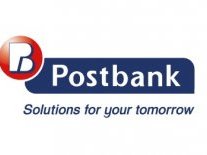Offices
Ellipse Center comprises of two underground floors, a ground floor, including the lower body, and 12 above ground office floors in the tower.
We offer 13 785m2 leasable area of "mixed" type, Ellipse Center has underground parking with 134 parking lots and 20 places for visitors.
The project includes a restaurant, optional fitness and recreational areas.
Ground Level
The ground level s access is ensured through two separate entrances. The ceiling height of 5.8 meters provides natural daylight to the premises.
On the ground floor are the lobby and the reception. A 24/7 security and a modern access control system through electronic cards and video surveillance will be provided.
The ground floor will accommodate tenants in the open space offices comprising of 1526 m² with height of 5.80m.
The intermediate level of the mezzanine offers 234,37m2 of office area.
Additional 288,2m2 are intended for commercial areas.
The Tower
Ellipse Center’s first floor houses the restaurant and 408,25m2 of office premises followed by 10 almost identical office floors with a size of 932m2 each and a penthouse floor of 344.42m2 with individual green terrace.
The office floor plate allows flexible open-air space planning. Each one of the ten office floors can be divided into two, three or four separate offices.
Every floor in the tower has loggias – an open space that provides free access to fresh air.
The loggias can be two or four per floor, depending on the internal division of the office space.
The vertical communication in the building is provided by four high-speed elevators with destination and access control and two staircases.


